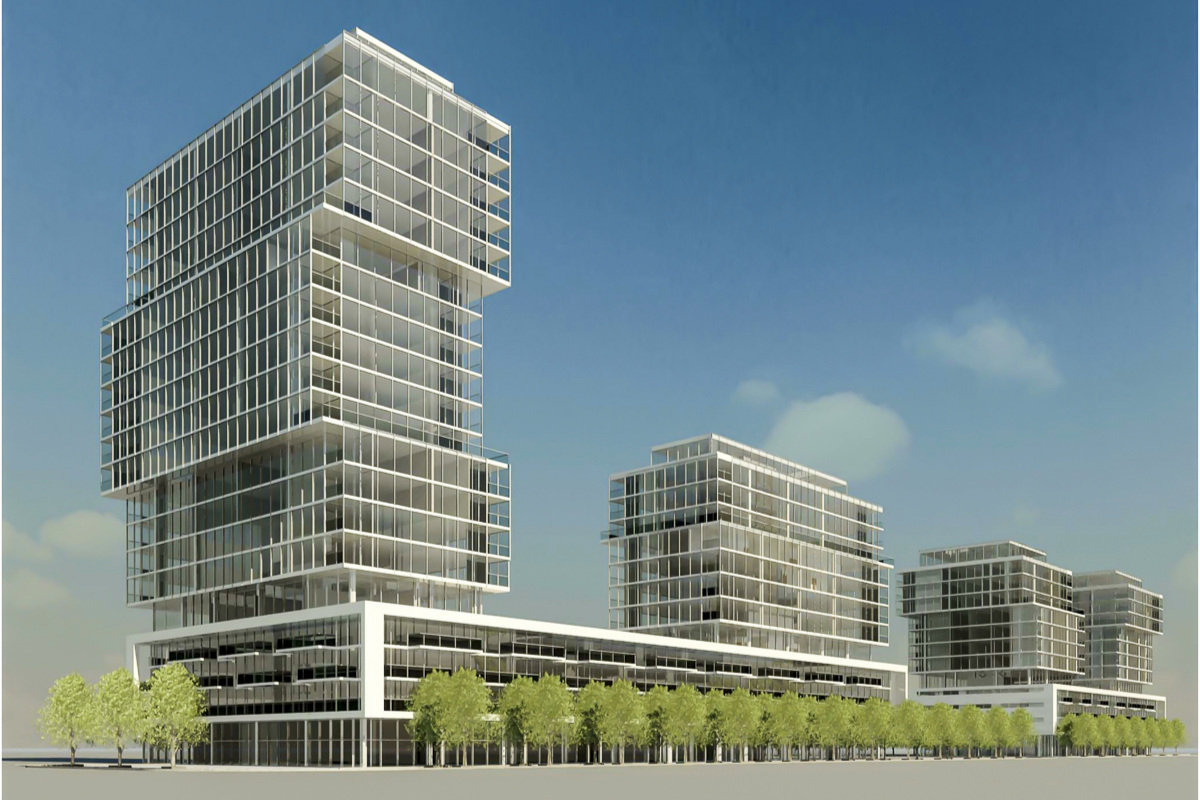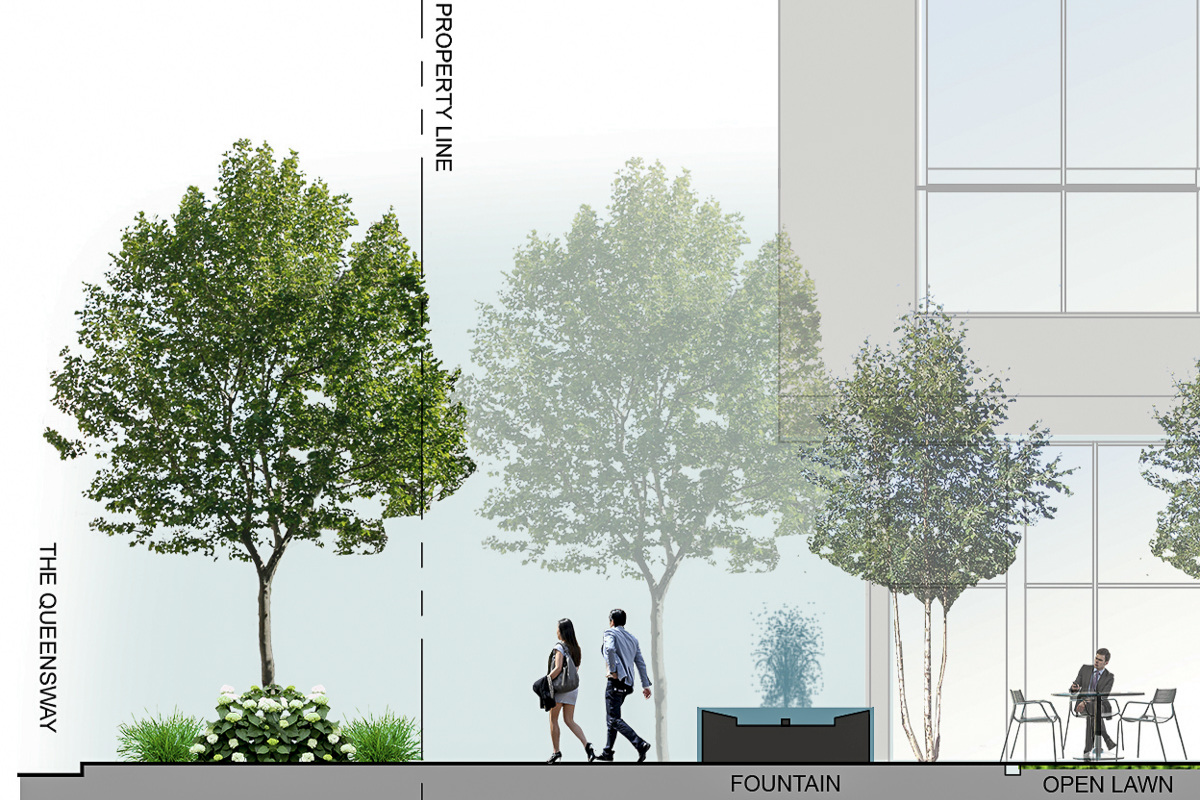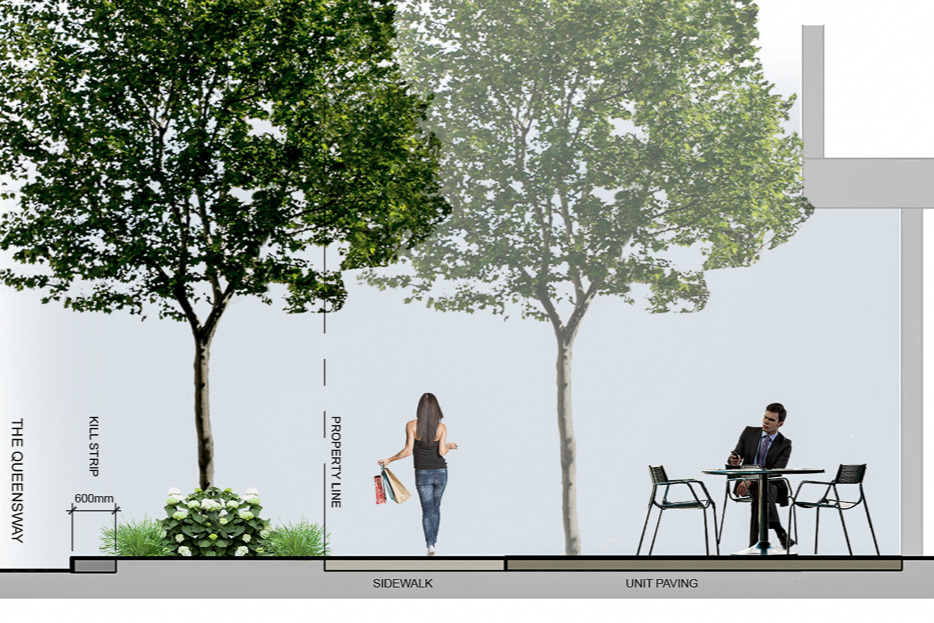1001 The Queensway
TORONTO, ONTARIO
Client: Riocan
With: Core Architects
Completion: In Development
This mixed-use development on the Queensway at Islington Avenue in the city’s west end includes four residential towers on two 4-storey podiums and a central public park. Our landscape architectural response promotes a strong streetscape with double rows of street trees, extensive planting areas, and paving materials and patterns that demarcate the spaces and provide visual interest. We have also provided opportunities for outdoor cafes and gathering and seating spaces, and a contemporary infinity-edge water feature alongside the park. Our design also includes a large shade structure, accessible to both residents and the community, with ample space for seating and special events. Our services included an application to the City for Site Plan Control approval.



