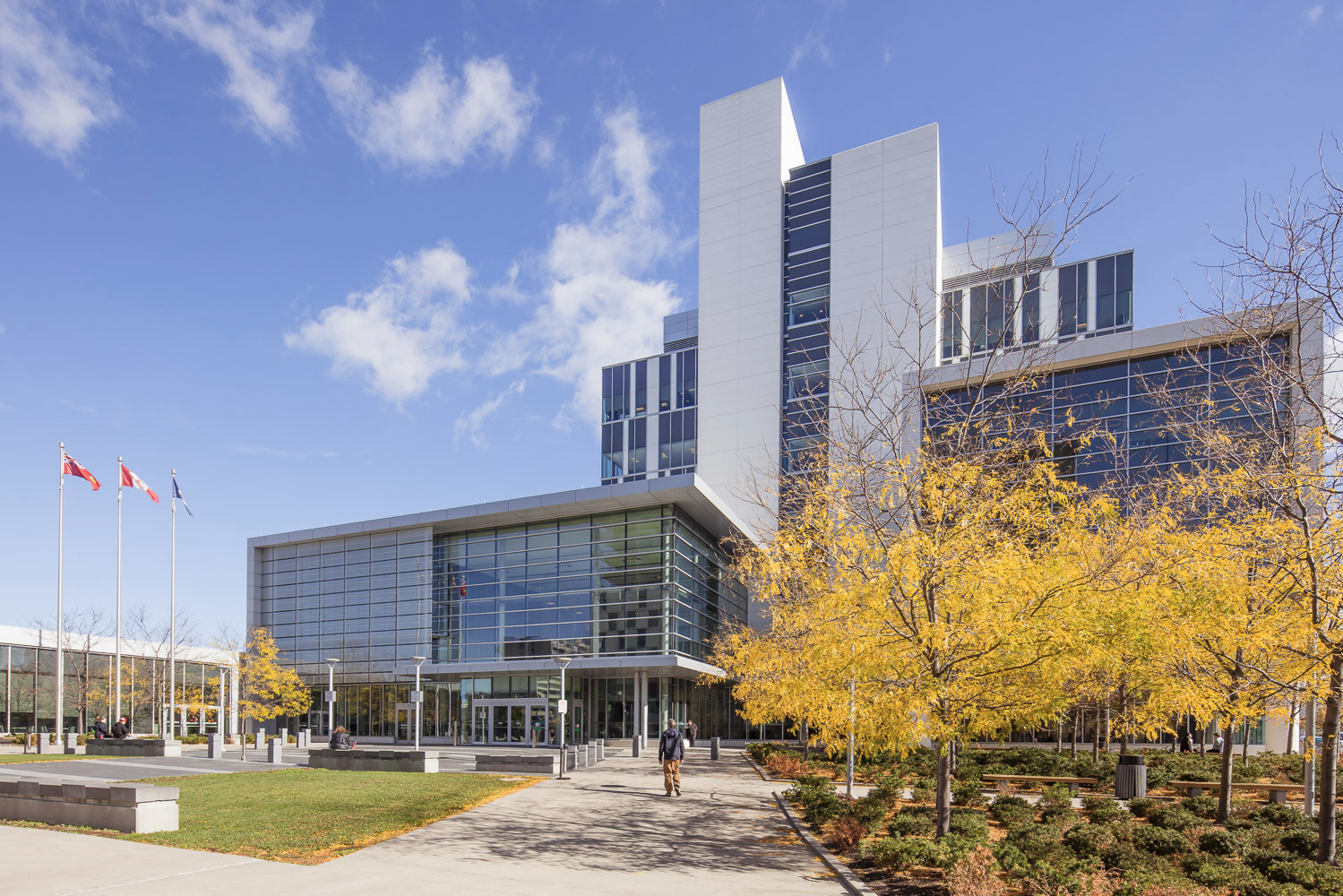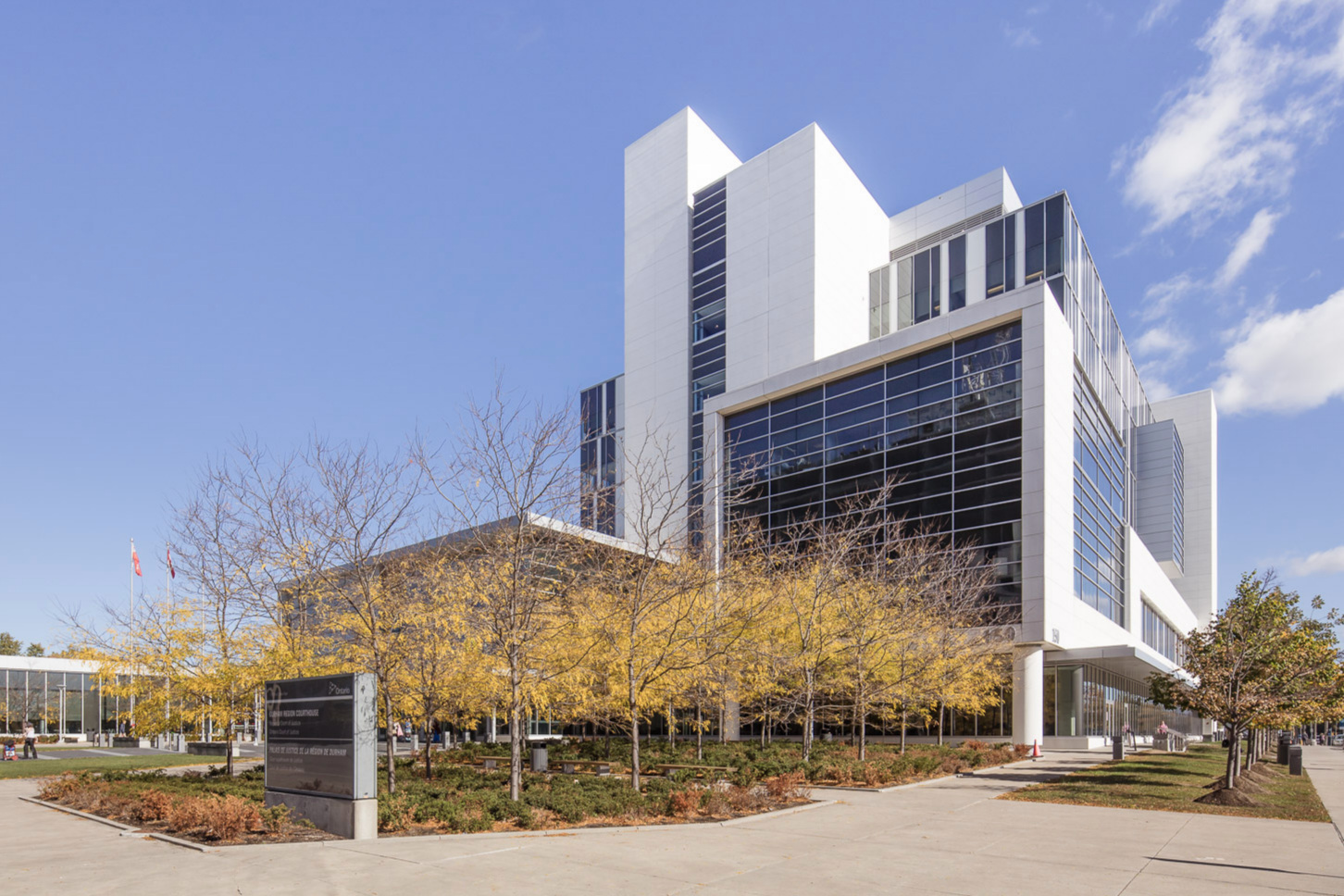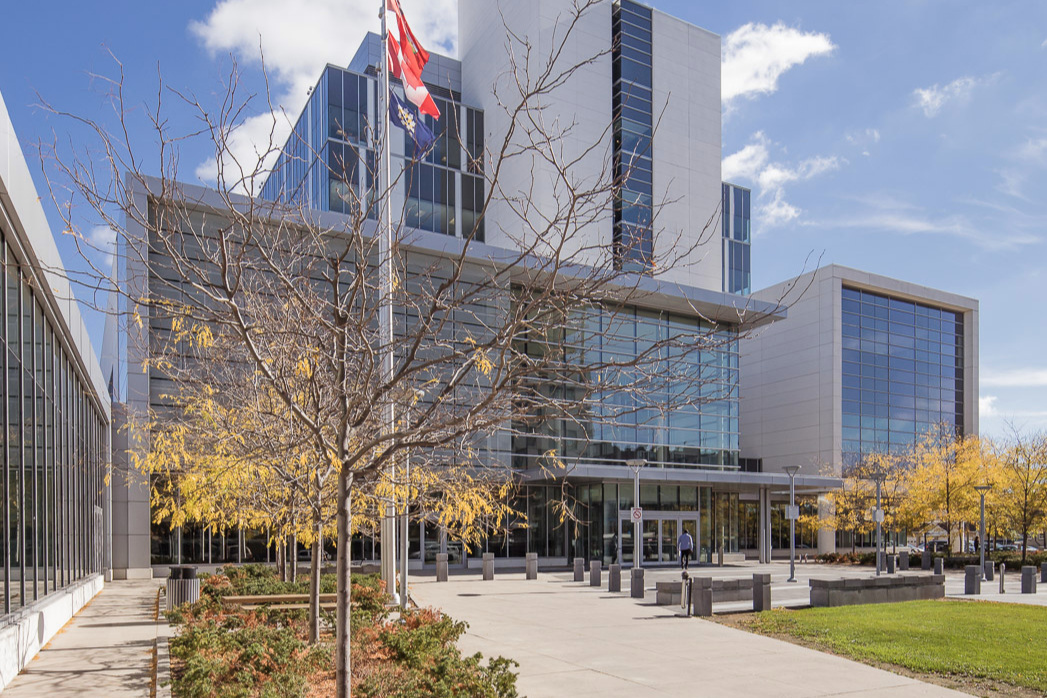Durham Consolidated Courthouse
OSHAWA, ONTARIO
Client: Ministry of the Attorney General, (Procured through Infrastructure Ontario)
With: WZMH Architects, Cannon Design, PCL Constructors, Babcock & Brown Infrastructure Group, Johnson Controls LP
Completion: 2009
Project Delivery: Design Build Finance Maintain
LEED: Gold Certified
Awards: Urban Design Award, City of Oshawa, 2012
For the public open space of this state-of-the-art courthouse, Quinn Design Associates provided a bold contemporary landscape that fulfills the project’s requirements for environmentally sensitive design and energy conservation.
Quinn creatively addressed the Courthouse’s unique need for the building to be completely secure. Carefully designed and located concrete seat walls, bollards and light bollards ensure this mandatory zone of secure space without appearing obtrusive. Open sight lines and a spacious main entrance plaza offer a comfortable and safe approach to the building.
Our firm reinterpreted the classic landscape forms of the bosque and parterre to visually connect the Durham Consolidated Courthouse to the City of Oshawa’s heritage streetscape. Honeylocust trees, underplanted with clipped yews, provide shade and greenery while allowing clear visibility.



