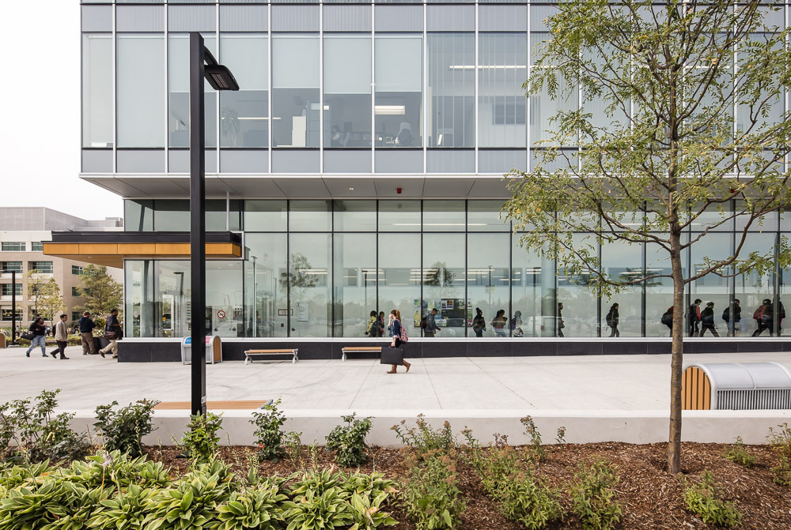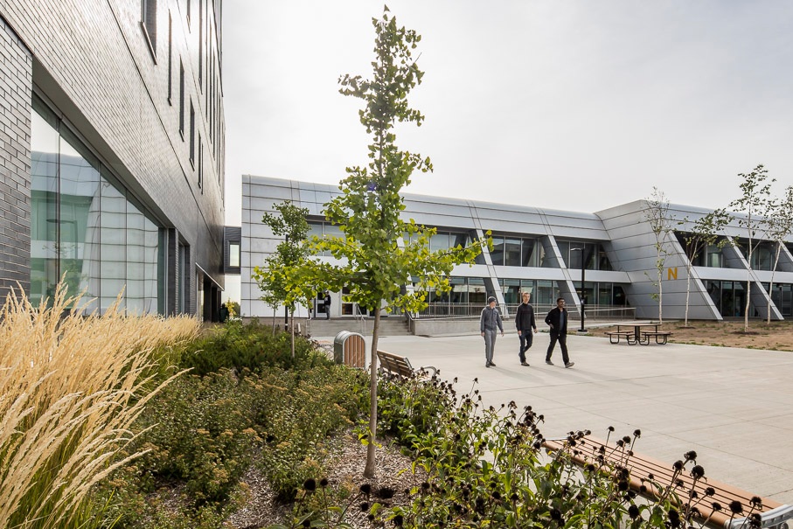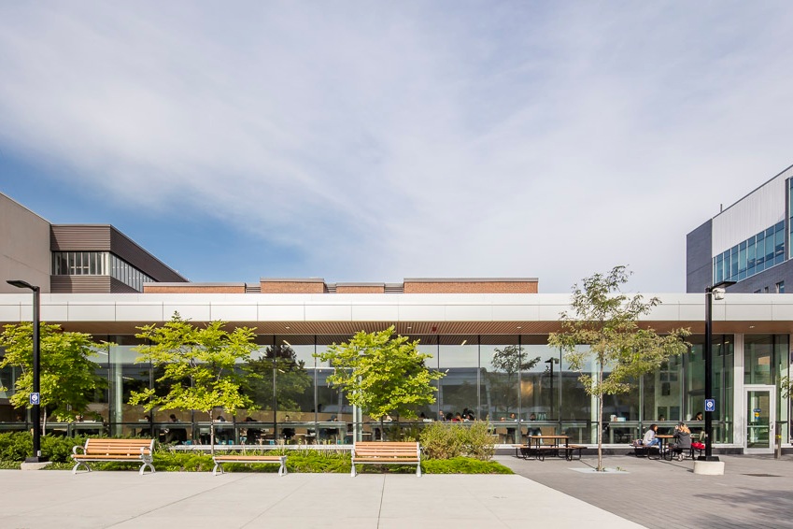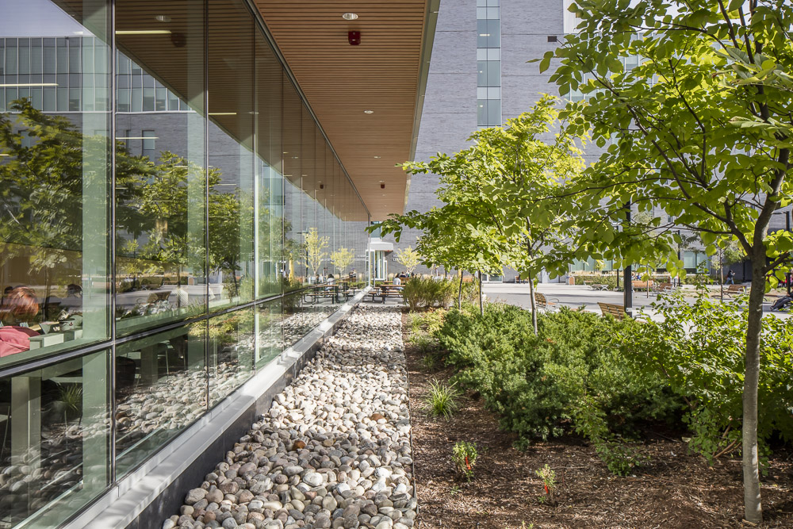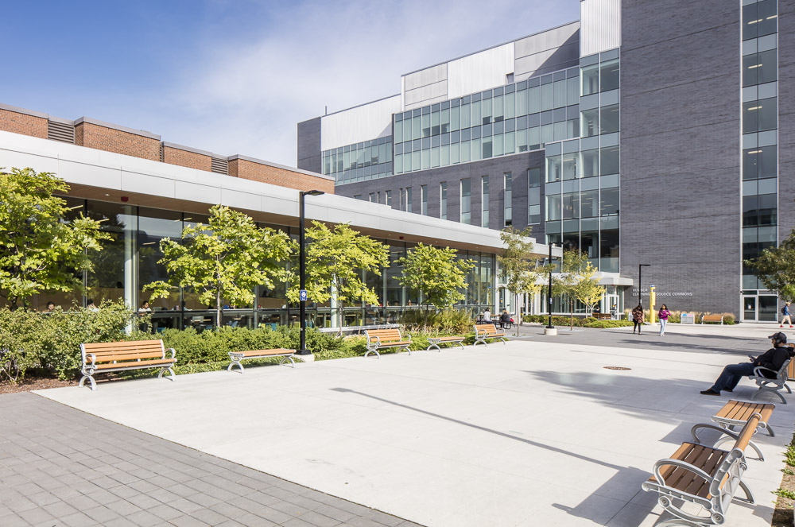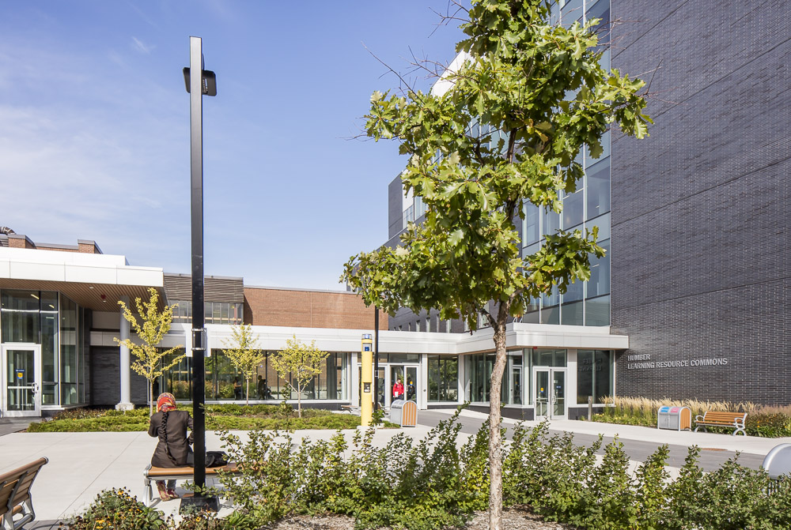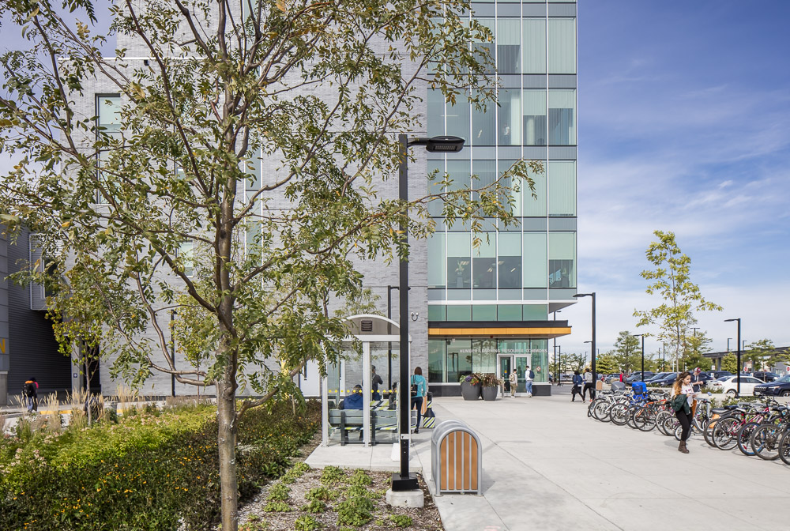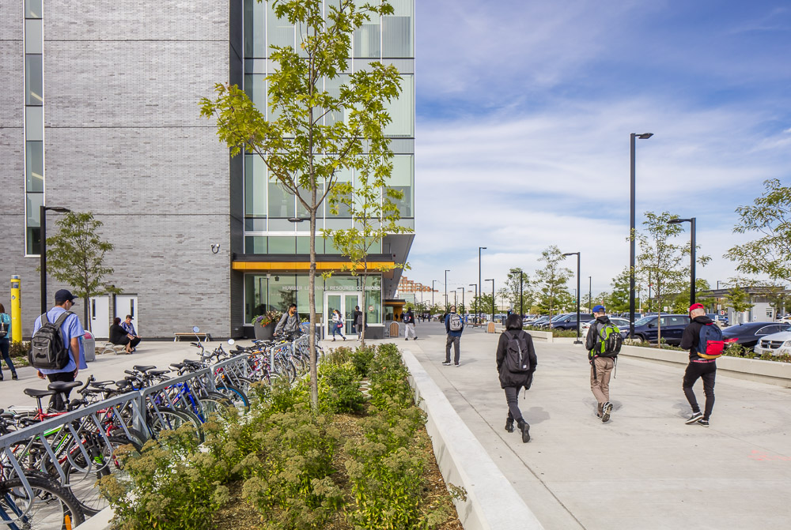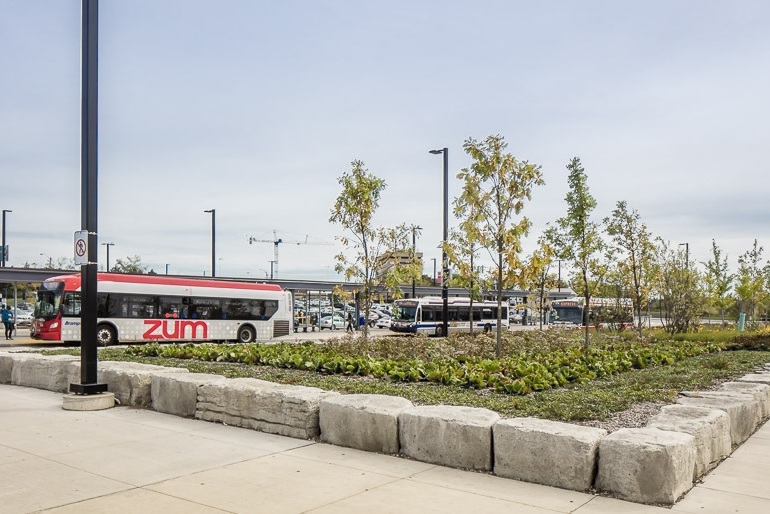Humber College Learning Resource Commons
TORONTO, ONTARIO
Client: Humber College (Procured through Infrastructure Ontario)
With: PCL Constructors, B+H Architects
Completion: 2015
Project Delivery: Design Build Finance
LEED: Gold Certified
The landscape for this student learning and resource centre supports the building’s role as a gateway to the Humber Campus. The promenade along the building frontage is the first phase in a planned east-west pedestrian linkage that will greatly improve the walking experience on campus. The landscape design includes finely detailed paving, raised planters, and rows of trees that create a formal and distinctive sense of place. Landscape materials were selected to ensure a low maintenance, durable, and sustainable environment.
As part of the successful proponent team for this Public Private Partnership competition, our design includes a large courtyard intended for both social use and for student learning opportunities. With its inviting lawn, trees, and ample seating opportunities along a wide walkway, the courtyard has become a well-liked outdoor place on campus. The simple geometric layout responds to the architecture and provides clear directional cues for students moving between buildings. A large paved gathering space accommodates special events and an outdoor café is sited under a canopy of trees. The courtyard’s formal layout is softened by extensive shrub and perennial plantings that feature diverse native species.

