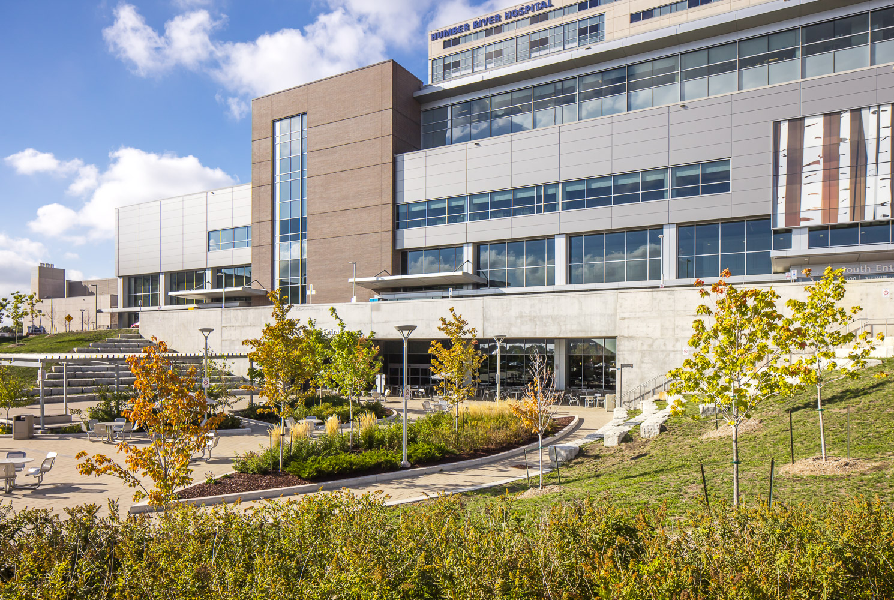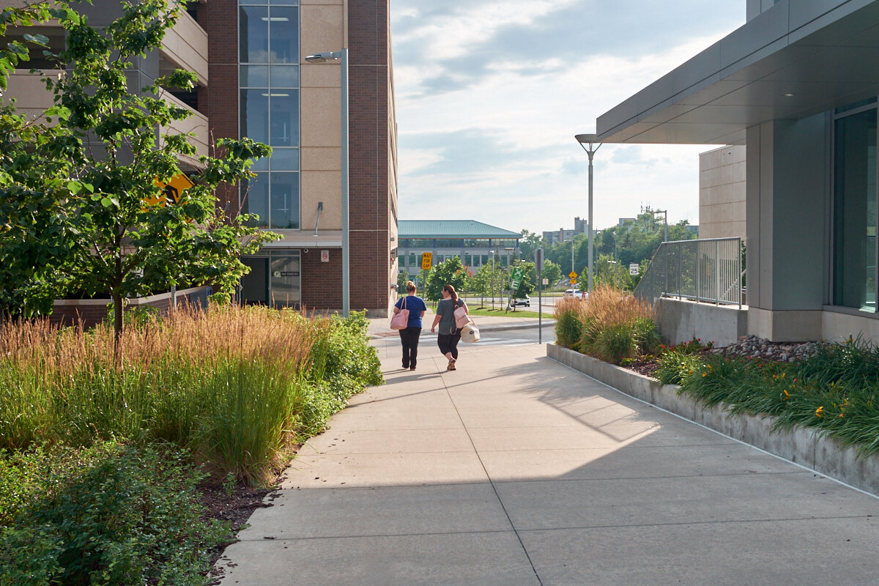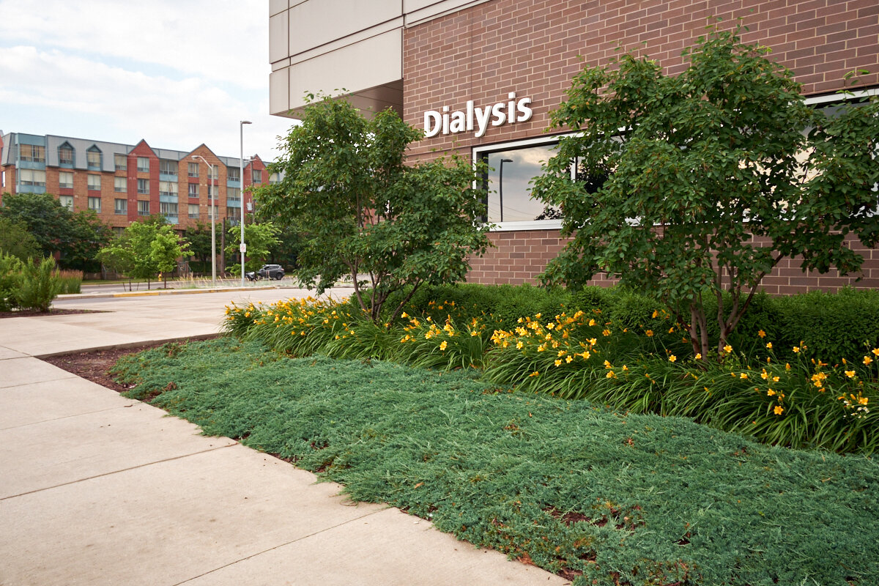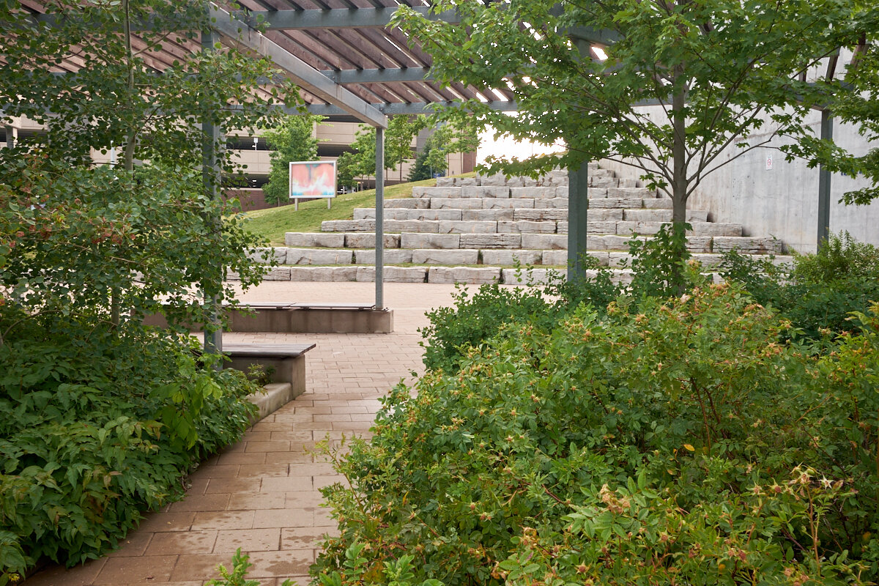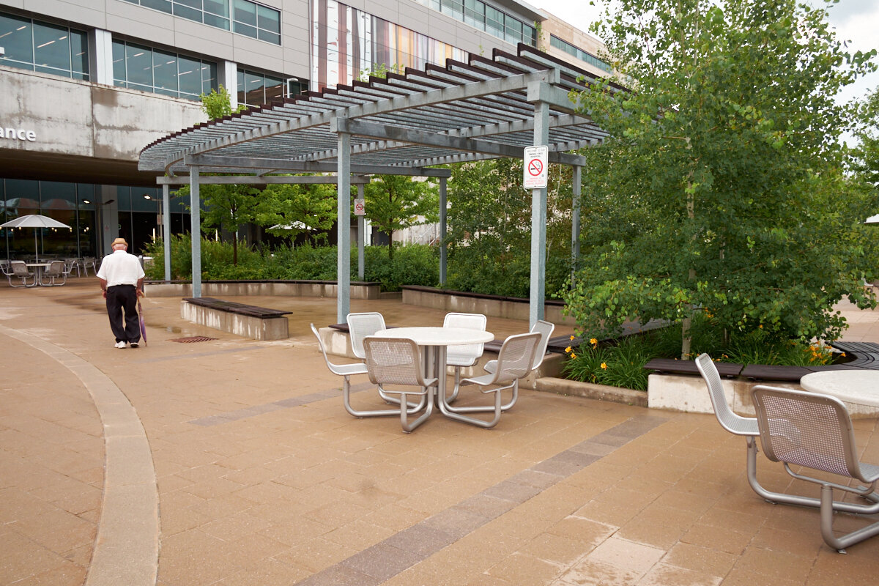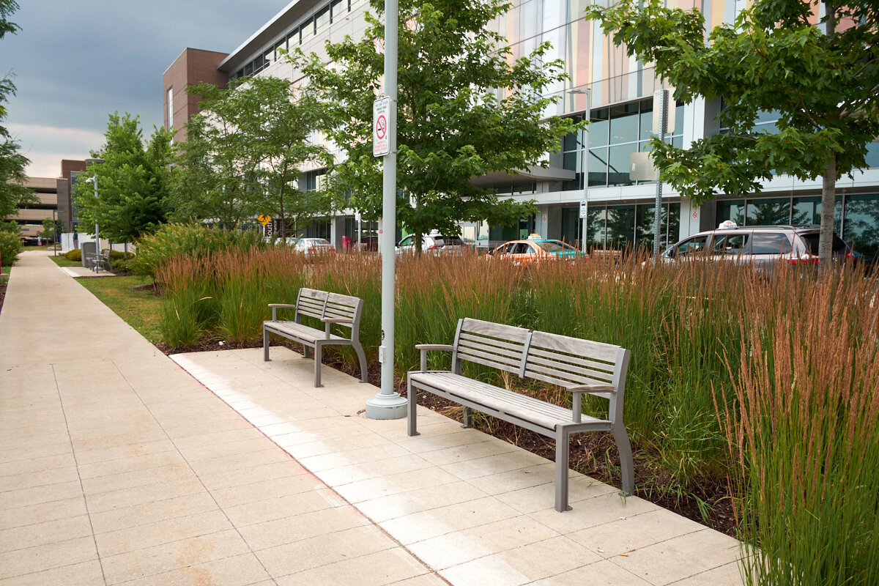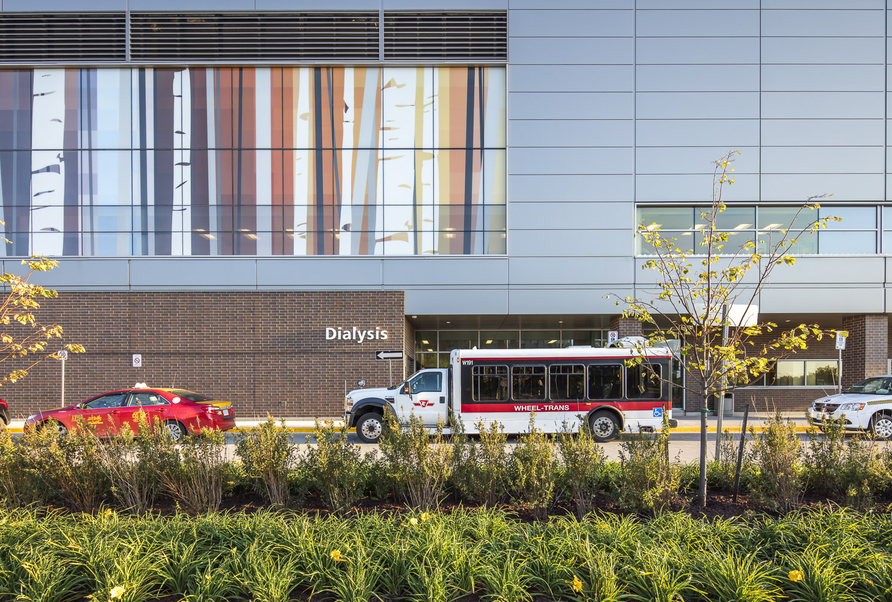Humber River Hospital
TORONTO, ONTARIO
Client: Humber River Hospital Foundation (Procured through Infrastructure Ontario)
With: Plenary Health, PCL Constructors, HDR Architecture Associates Inc.
Completion: 2015
Project Delivery: Design Build Finance Maintain
LEED: Gold Certified
The Humber River Hospital is one of Canada’s largest acute-care hospitals and North America’s first fully digital hospital. Quinn Design Associates provided a landscape design that both unifies and beautifies the site, as well as providing significant outside therapeutic spaces.
Our design solution includes intensive street tree planting, a linear park, quiet seating areas, and a landscaped plaza with terraced stone seating. We used BIM technology to carry out a shade study for a significant central trellis structure, which has become a well-liked focal point of the plaza. The overall site design also addresses practical needs such as accommodating emergency traffic and lessening the impact of the adjacent high-speed traffic corridor. Near the main entrance plaza, our design for a quiet garden with an emphasis on native and medicinal plants gives patients the chance to benefit from sensory and tactile contact with nature.
Quinn was also retained by the Hospital to provide guidance for the inclusion of public art. Our firm helped to facilitate the selection of artists and their works, including creating guidelines for the siting of the works, providing feedback on submissions, and illustrations to show the proposed art within the completed landscapes.


