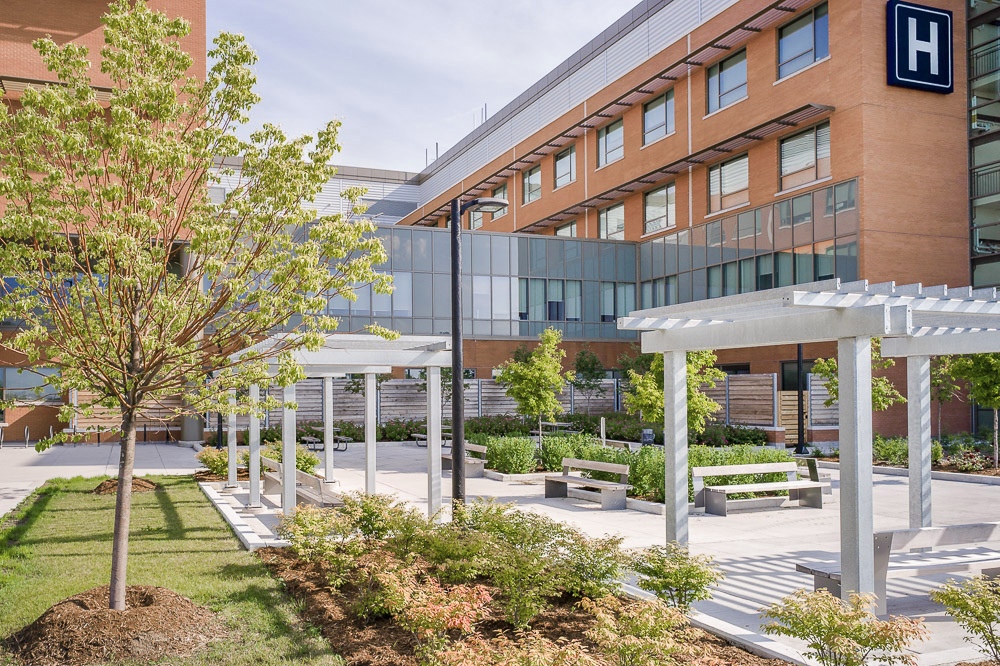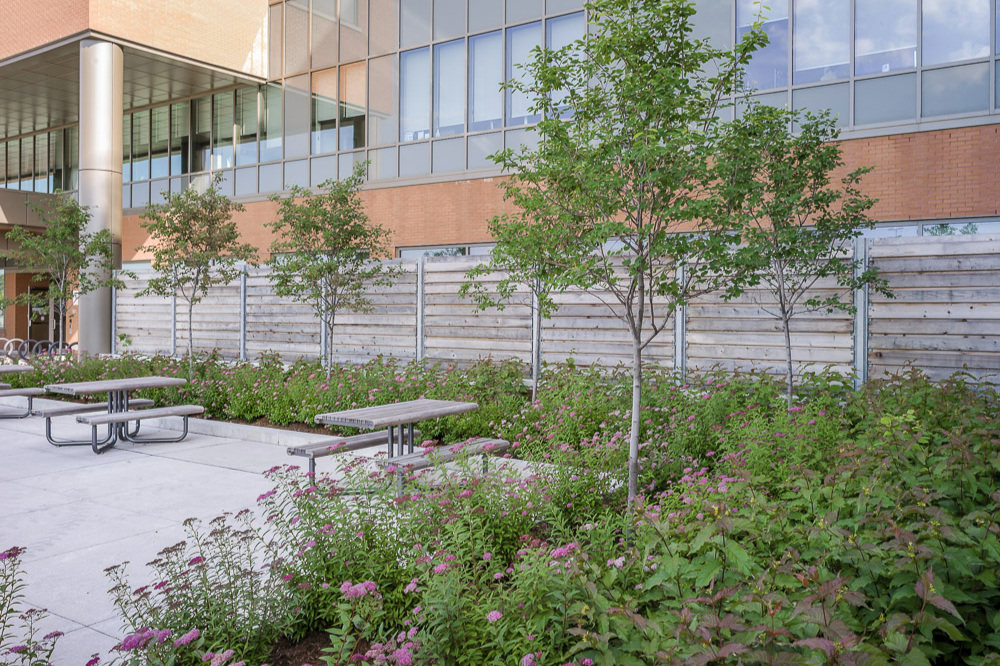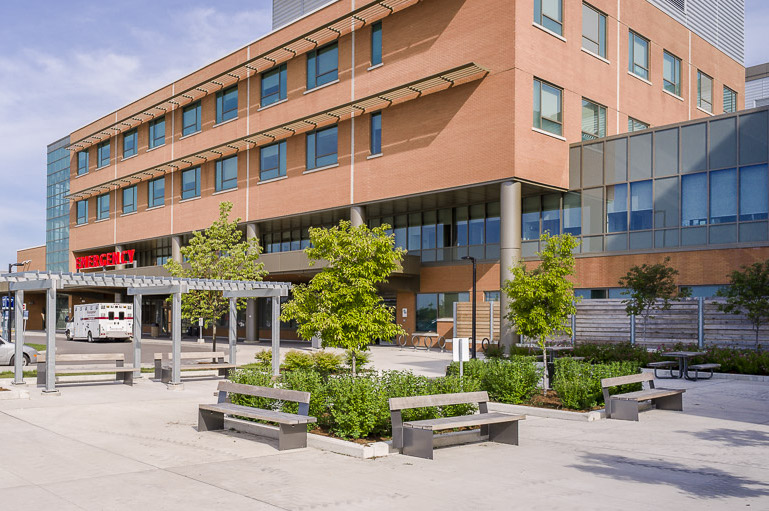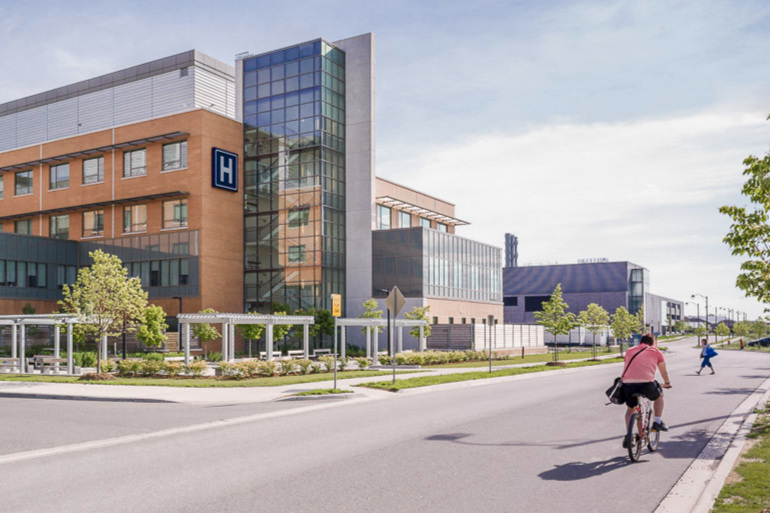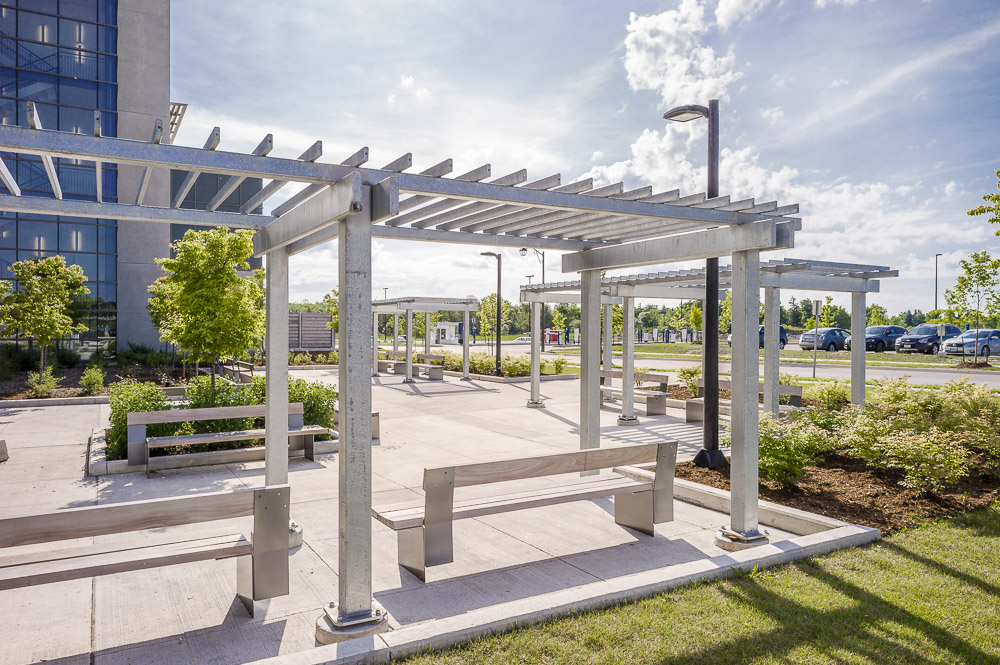Markham Stouffville Hospital
MARKHAM, ONTARIO
Client: Markham Stouffville Hospital
With: B+H Architects (prime consultants)
Completion: 2014
Project Delivery: Completed as Build Finance
LEED: Silver
Quinn Design Associates collaborated on the Master Plan for this 60-acre (24.3 hectare) healthcare campus. The site will ultimately include over 838,400 square feet of critical, diagnostic and ambulatory care and a separate Health Services Building.
Quinn provided an inviting and comfortable entrance plaza with shade structures and extensive planting and seating. Our landscape design includes individual healing and relaxation gardens to serve the general public, staff, and the specialized needs of patients in cancer and mental health treatment.
Our sustainable design approach includes the planting of hundreds of native trees and shrubs, limited use of irrigation (using non-potable water sources), and the installation of a substantial green roof.

