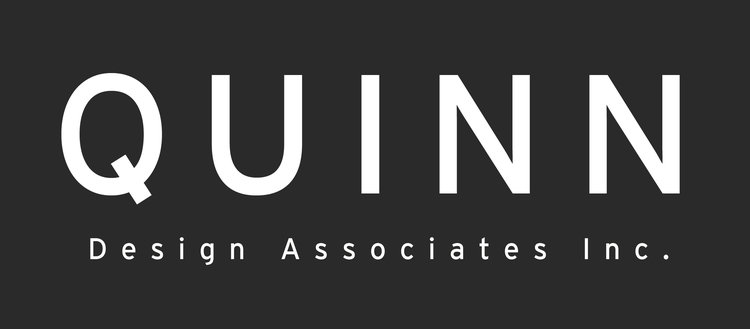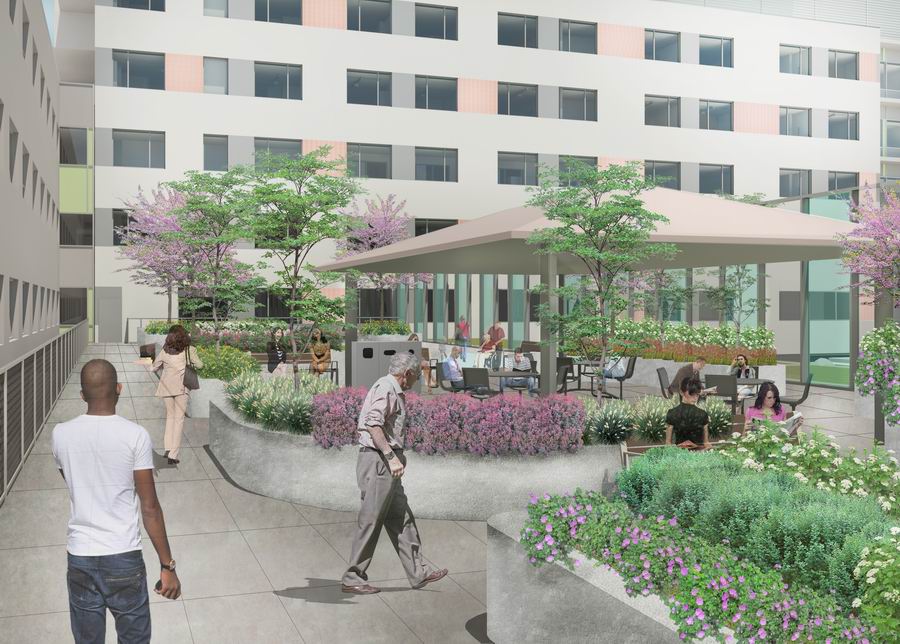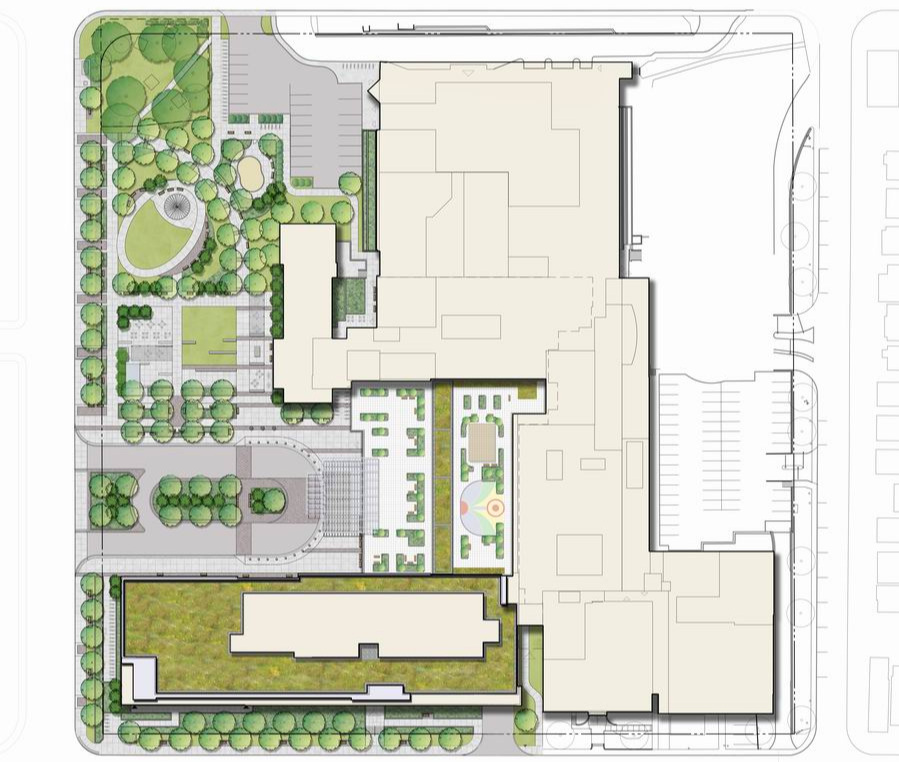Michael Garron Hospital P3 Pursuit
TORONTO, ONTARIO
Client: Michael Garron Hospital (Procured through Infrastructure Ontario)
With: PCL Constructors, Parkin
Architects, WZMH Architects
Completion: Competition Submission 2017
Project Delivery: Design Build Finance
Quinn Design Associates served as landscape architects on one of the shortlisted proponent teams for the Michael Garron Hospital P3 pursuit. Responding to the architecture for a new patient tower and renovation of the existing hospital, our landscape design supports the fundamental goal of providing welcoming and comfortable spaces that offer a connection to nature and stimulate the healing process. The entrance landscape is designed to serve as a front yard for the hospital, an area for the community, and a therapeutic space in which patients, family, and staff can gather, visit, and relax. Numerous proposed amenity spaces
accommodate both everyday use and hospital and community events.
Pathways and planting with enhanced views to and from the buildings support a strong interior-exterior connection. The design features abundant planting with a focus on native and hardy drought-tolerant plants, and includes ornamental species with varied colour and textural interest to create a garden-like setting. The landscape scope also includes two above-grade landscaped terraces, one to serve staff, patients, and visitors and one specialty Mental Health Terrace.


