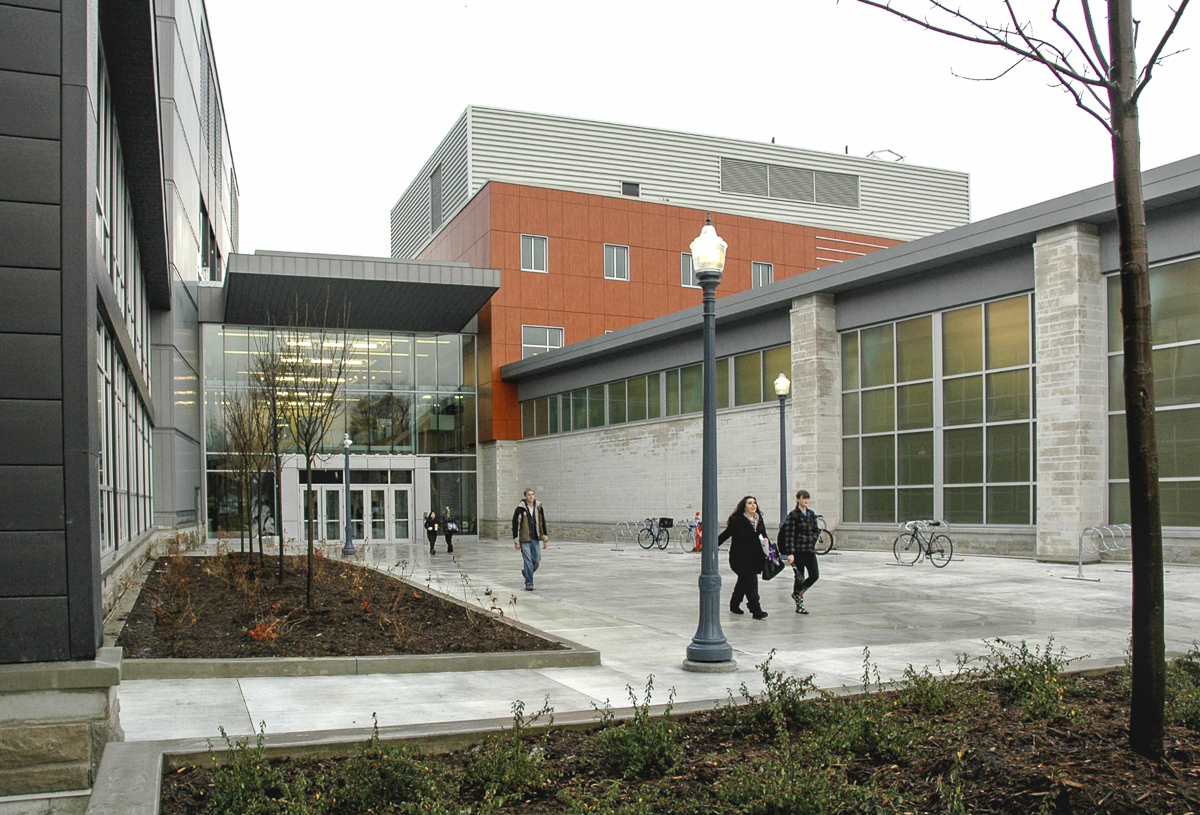Queen's University — Queen's Centre
KINGSTON, ONTARIO
Client: Queen’s University
With: B+H Architects
Completion: 2010
Project Delivery: Design Bid Build
This state of the art facility serves many of the University’s recreation and activity needs. The building includes an aquatic centre, 2000-seat varsity gym as well as practice gyms, racquet courts, fitness facilities and food services. These active indoor spaces are linked to outdoor areas that Quinn Design Associates created for recreation, gatherings, and for quiet use, such as studying.
Our firm also upgraded a large courtyard to the south of the new activity building with plantings and paving. The overall design has enriched the campus landscape by strengthening pedestrian connections between existing buildings and this newer facility.

