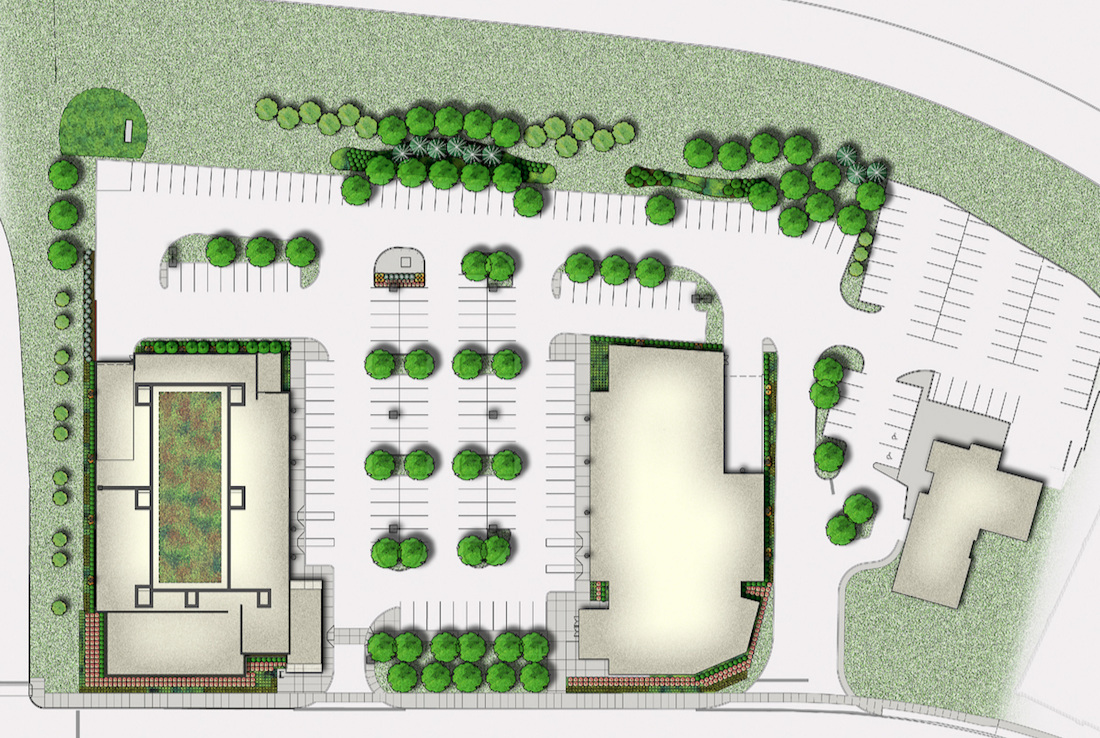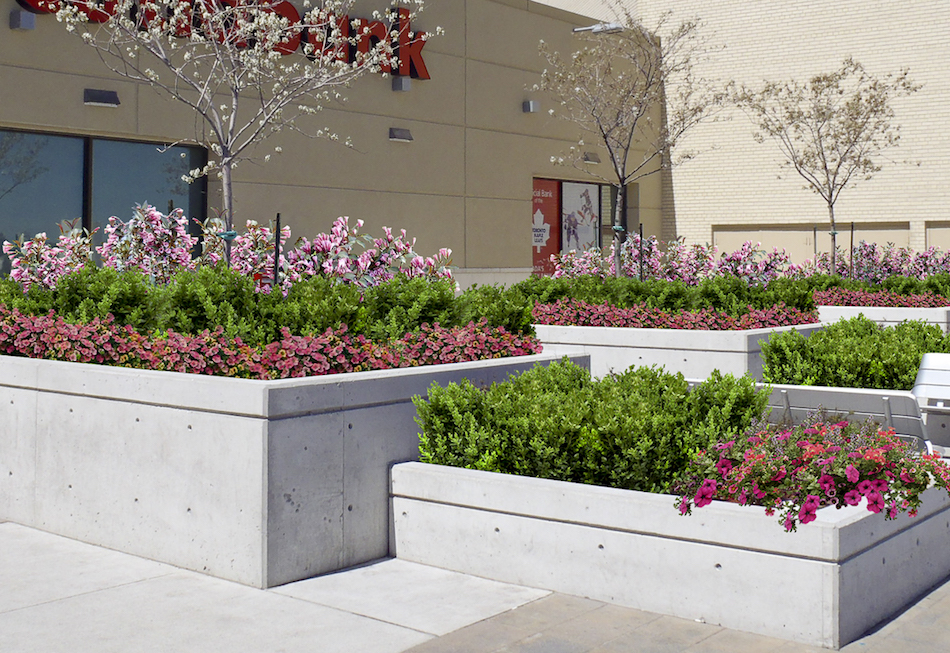Scarborough Town Centre
TORONTO, ONTARIO
Client: Oxford Properties Group
With: MMC International Architects
Completion: 2012
Quinn Design Associates participated in a master plan study of this significant retail centre to upgrade the site to current design standards as well as respond to the area’s increased urbanization. The study identified the need to create a sense of place between buildings that would improve the pedestrian experience.
Our firm was also retained to provide landscape designs and assistance to Oxford in negotiating the complex Municipal approvals process for retail buildings at the periphery of the site. This development included a thorough study of pedestrian movements and routes through the site and between parking areas, outlying retail units, and the main shopping centre. We were also retained to design the landscapes for gathering places at the entrances to the main retail complex. Our design provides attractive entries and inviting pedestrian environments with built-in planters, seating, specialized paving, and low maintenance plantings with colourful seasonal attributes.


