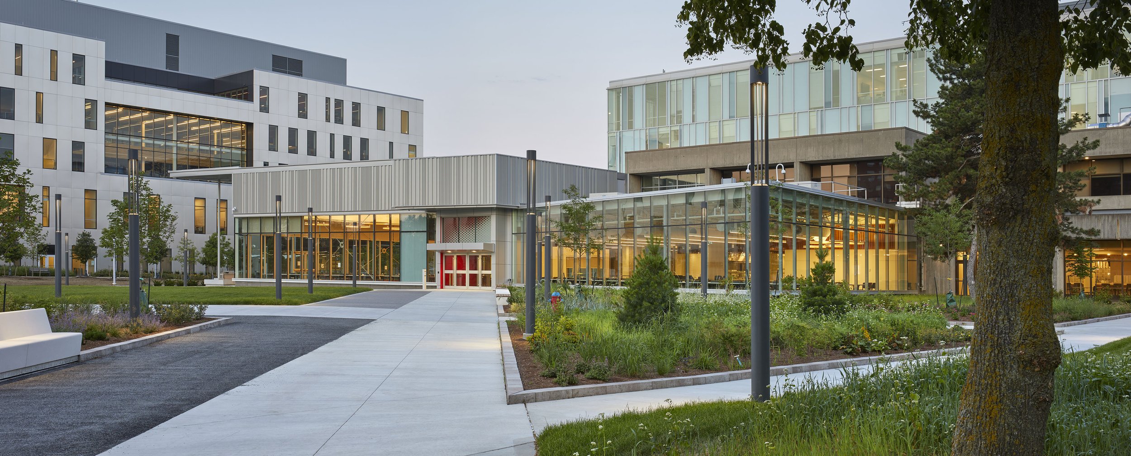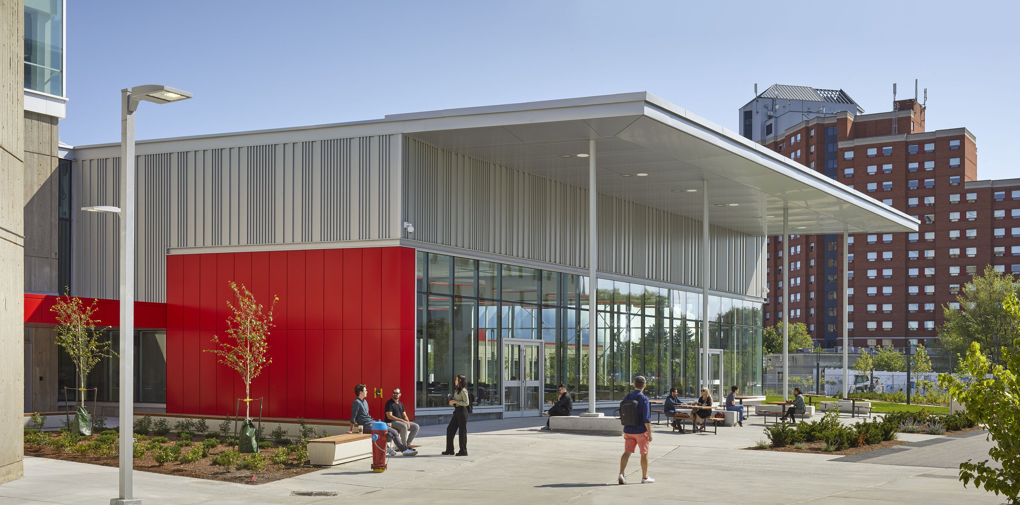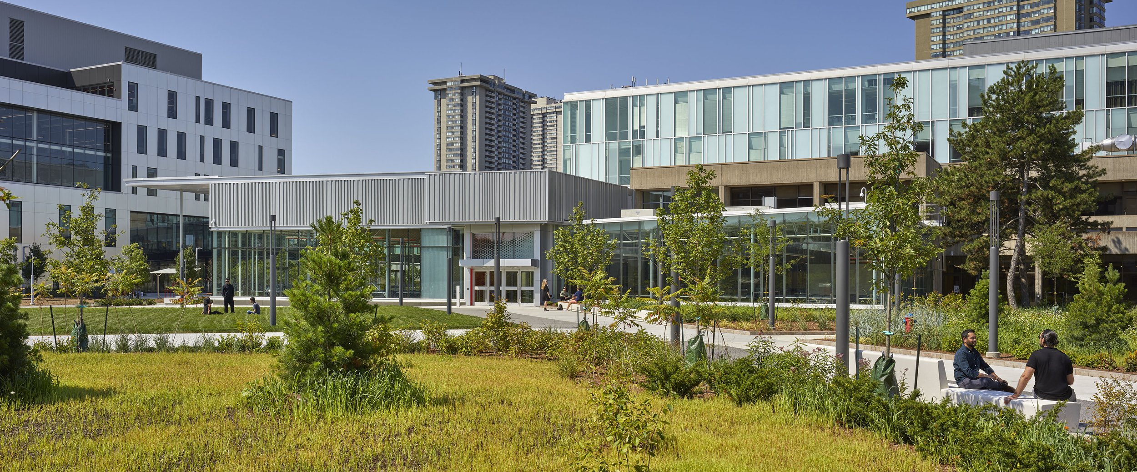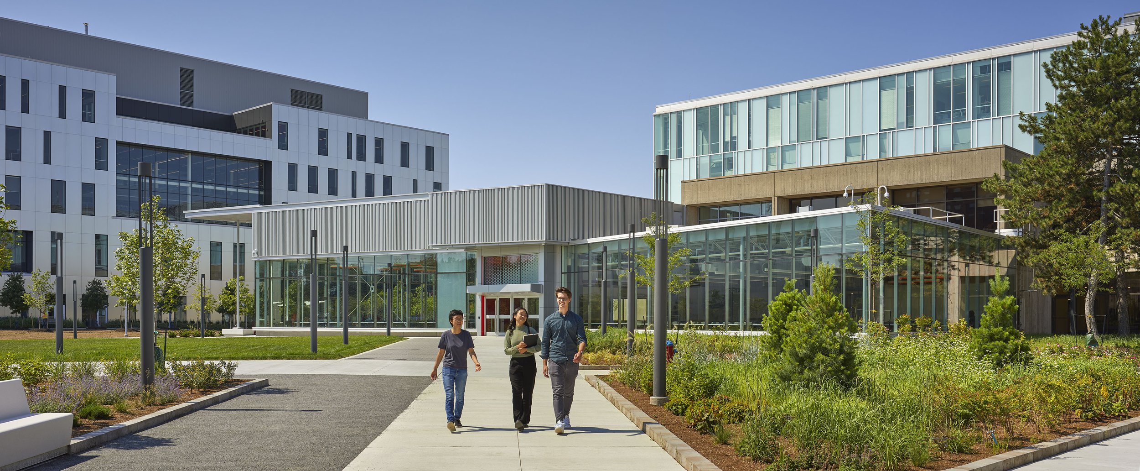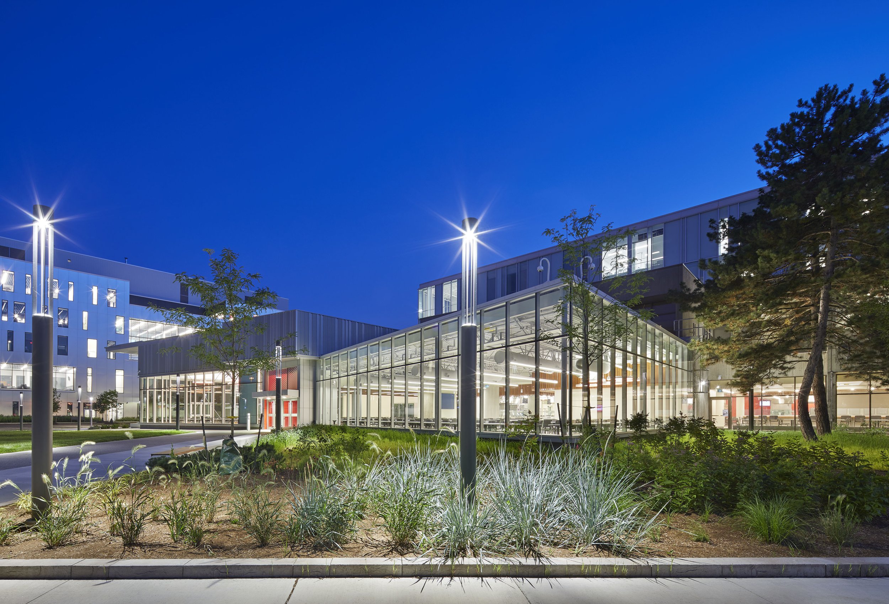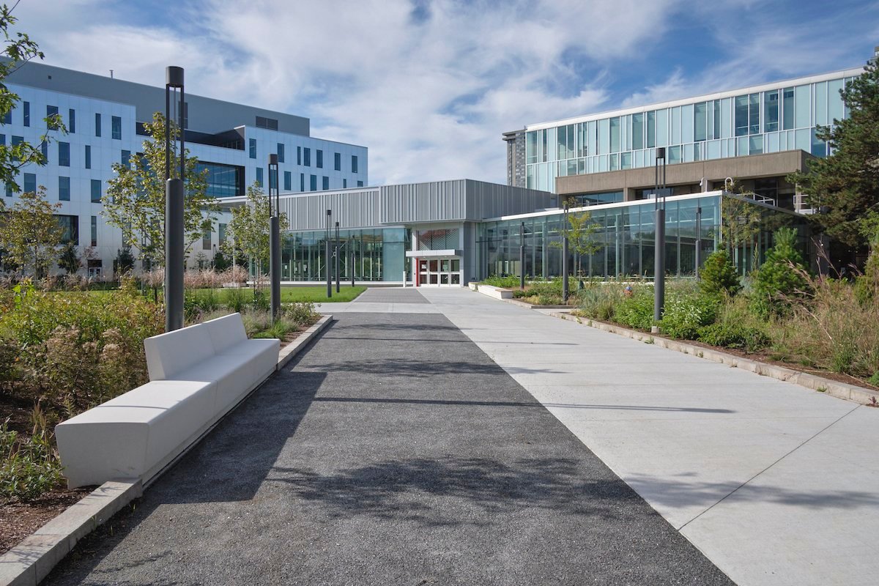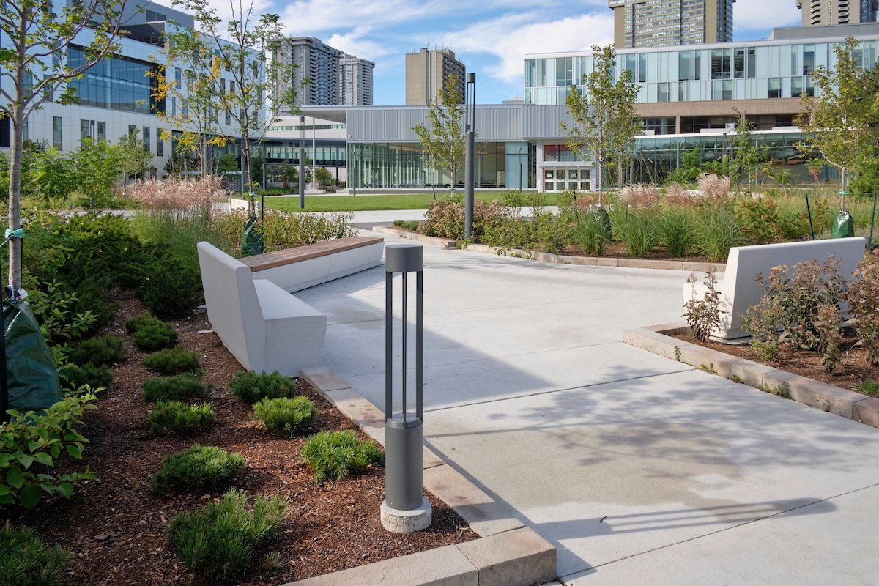Seneca College Newnham Campus Food Hall
TORONTO, ONTARIO
Client: Seneca College
With: Taylor Smyth Architects + RVA Engineering
Completion: 2021
Project Delivery: Design Bid Build
The revitalization of the Central Quad at Seneca College’s Newnham Campus and the adjacent cafeteria expansion provide a place for students to congregate and enjoy the landscape at the core of the campus. Remnant spaces from developments over the years have been reworked into a unified design, creating pedestrian connections that maximize functionality and safety and are framed by a naturalized landscape. The pathways and open spaces support a variety of activities, with space for event tents and seating.
The landscape has been designed to be durable, able to withstand the heavy pedestrian traffic that comes across the core of the campus, while accommodating stormwater on site with permeable paving solutions and landscaped areas that filter and use water. The planting features native plants and is evocative of the natural heritage of the site. Plant species were selected to enhance the landscape aesthetic in the fall and winter months when the campus is most used.

