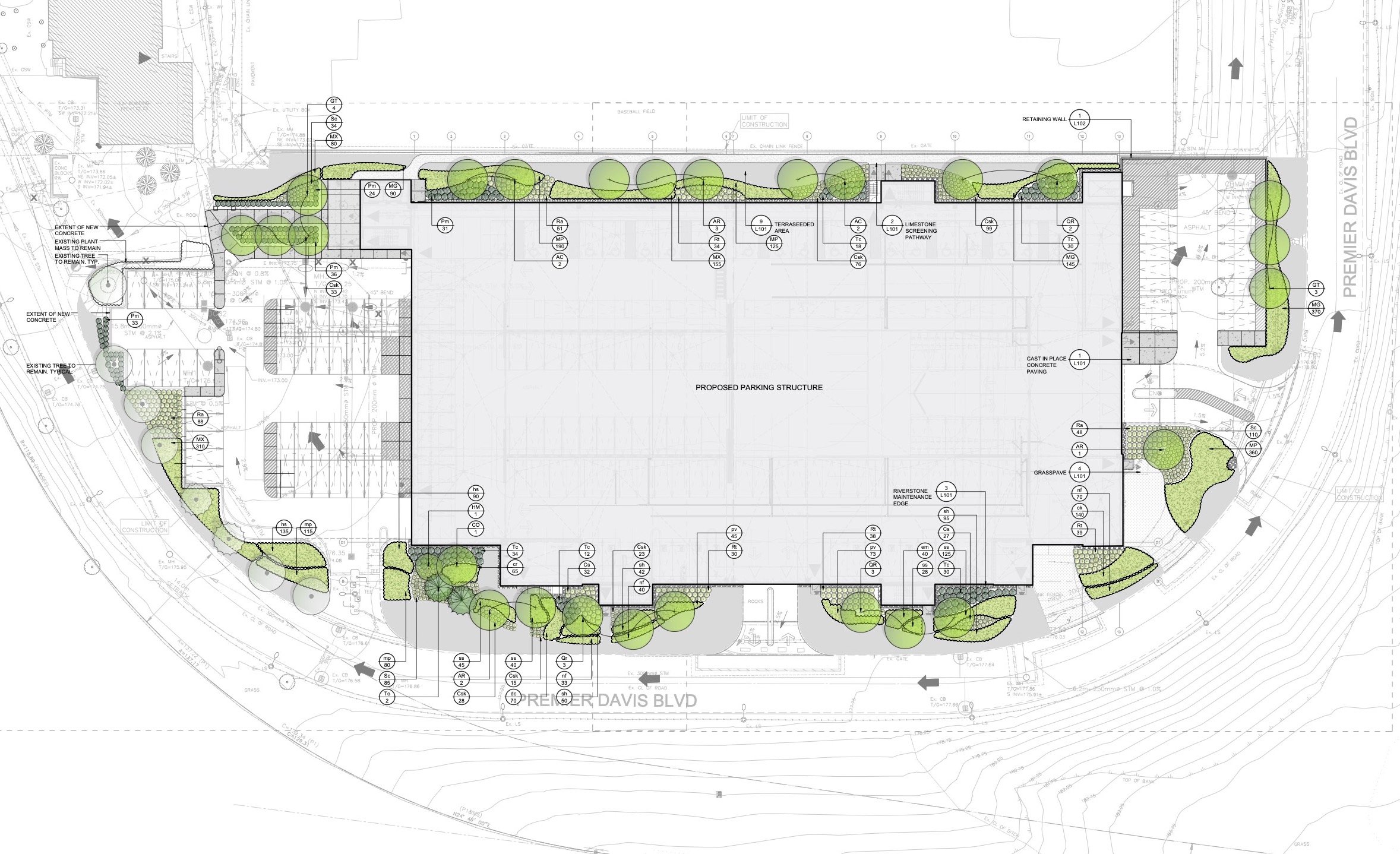Seneca College Newnham Campus Parking Structure
TORONTO, ONTARIO
Client: Seneca College
With: Dialog Design
Completion: In Progress
Quinn is the landscape architectural consultant on the design-build team for this four-storey parking structure within the campus. On the three sides of the structure that abut the streetscape, the landscape design complements the structure and mitigates the impact of its size with an abundance of large canopy trees.
Understory plantings provide visual interest and connect campus users to the natural environment. The planting design follows guidelines developed by Quinn for Seneca College in a separate landscape sustainability strategy to address the entire
Newnham Campus. In addition to aesthetic considerations, species are selected
and organized for their ecological benefits as plant communities and ease of
maintenance over time. The design also supports a safe pedestrian streetscape.

