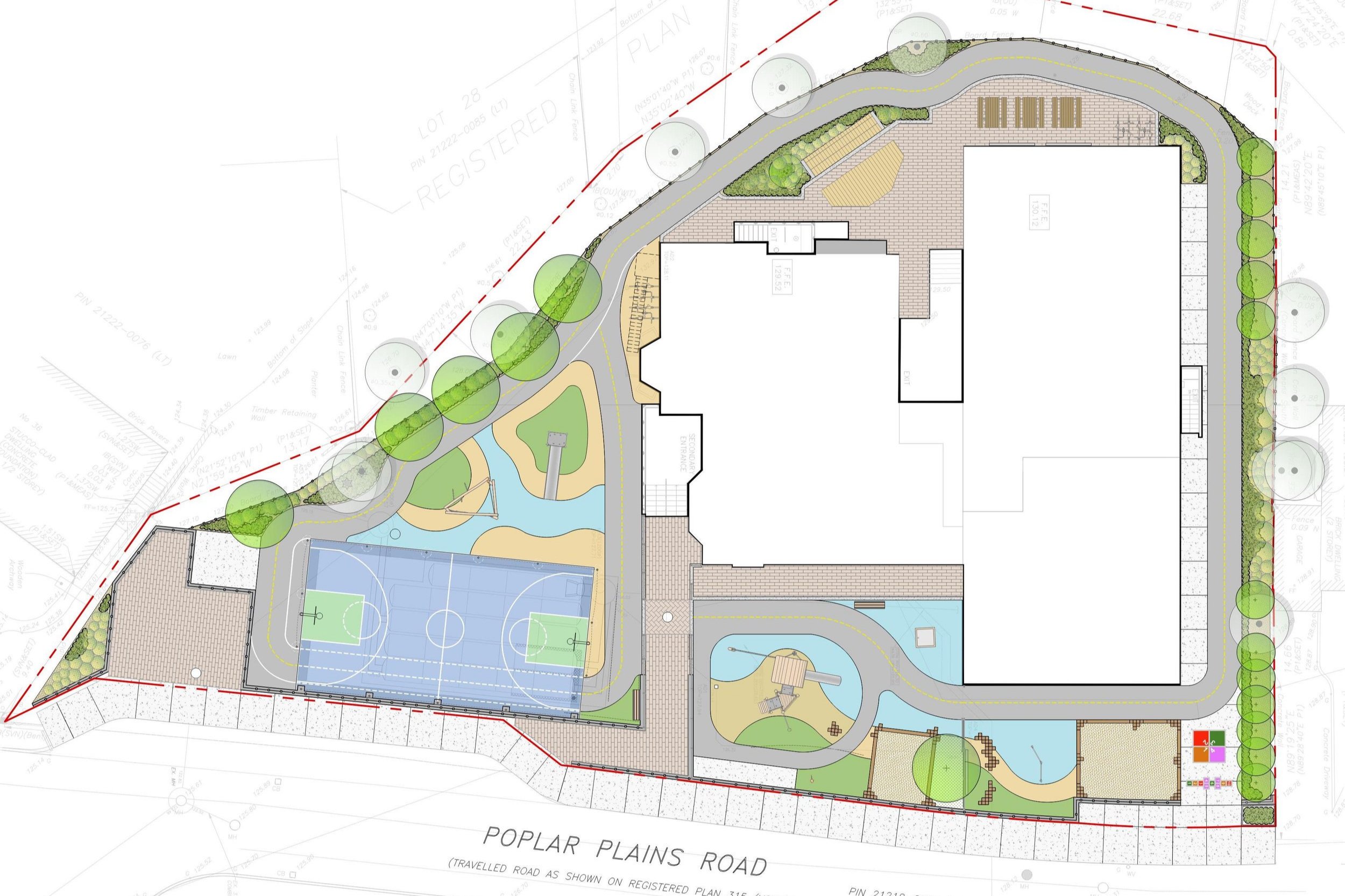The Mabin School
TORONTO, ONTARIO
Client: The Mabin School
With: ARK Architects
Completion: In Progress
The Mabin School is a progressive junior kindergarten to grade 6 school whose educational tenets of inquiry and integration form the core of the educational program. These teachings are fully supported by outdoor spaces programmed to facilitate discovery and interaction.
Quinn is providing complete landscape architectural services to deliver a vibrant playground and interactive exterior learning space. A variety of opportunities for learning and play are provided, framed by a naturalized planting arrangement to tie into the ravine that borders the site.
The outdoor classroom spaces feature various elements including chalkboards and nature-inspired seating for teaching, and a custom stage with tiered seating for larger presentations and performances. To promote play across age groups, the sport court and play structures are organized to provide opportunities for interaction and individual exploration. Tying the spaces together is a circuit, primarily surfaced with a play surface, that meanders through the site and is designed to inspire creativity and storytelling.

