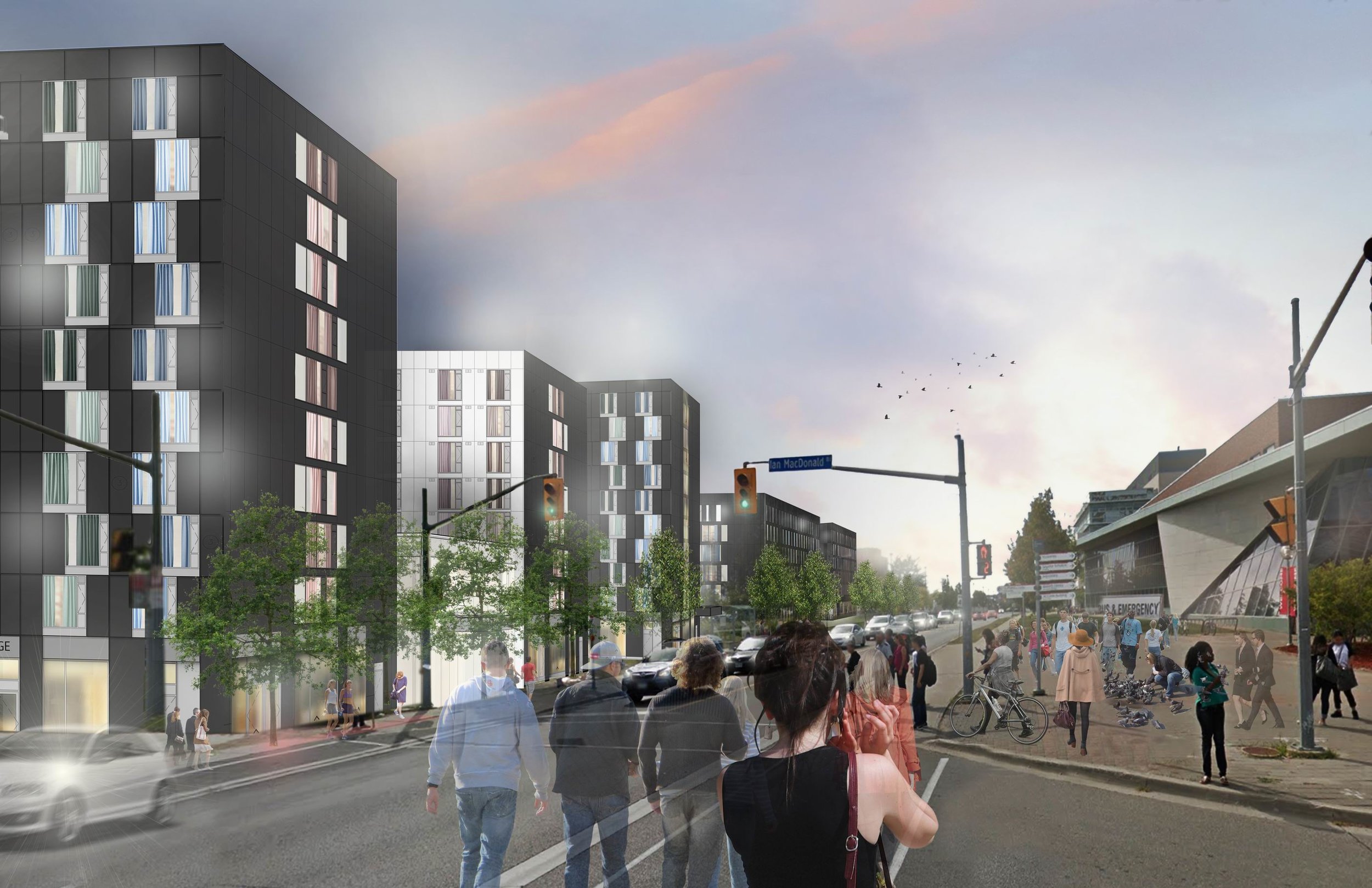York University QUAD Residence Phase II
TORONTO, ONTARIO
Client: FCS Development Corporation
With: Architect+Research+Knowledge (ARK)
Completion: In progress
The Quad Student Community Phase ll includes two mixed-use buildings with residential, retail, community, and student amenities. Tree-lined streetscapes support multi-modal movement, encouraging connections to a publicly-accessible square, retail shops, restaurants with outdoor seating, and a private student courtyard space. Quinn is employing sustainable initiatives such as permeable paving, filtration areas, and mixed native and drought-tolerant plants. A Right of Way between the buildings will optimize usable green space with meandering paths of permeable chip paving flanked by mounded islands of low maintenance tall fescue that add topographical interest.
Quinn’s approach addresses and enhances the needs and quality of life of York University students. By providing vibrant spaces for social interaction and quiet respite, the landscape design creates an overall sense of place on campus.

